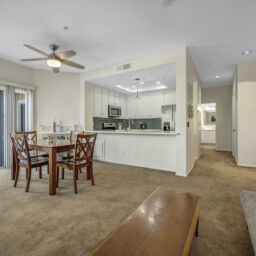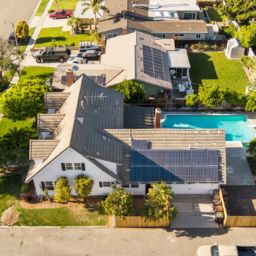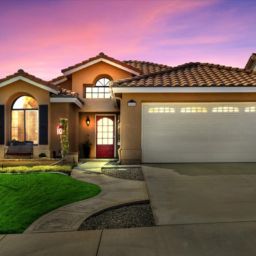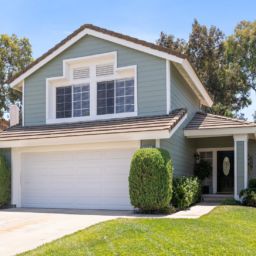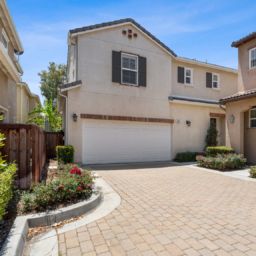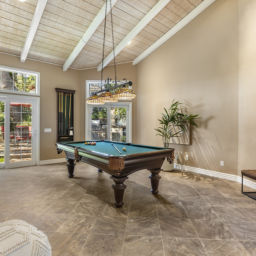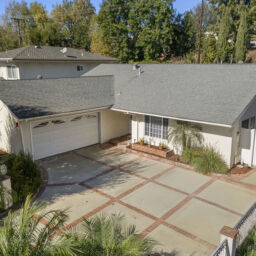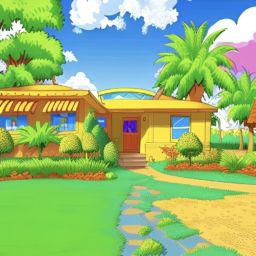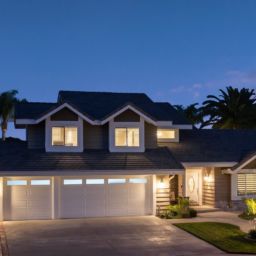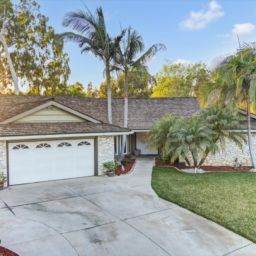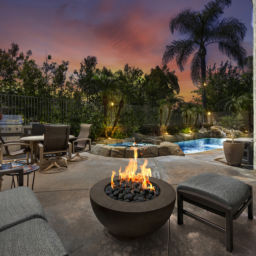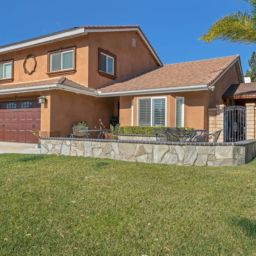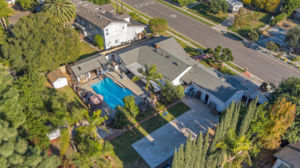
1247 Pine Edge Dr., La Habra Heights, CA
- 4 Bedrooms
- 2-1/2 Bathrooms
- 2900 square feet
- $1,075,000
Welcome home to the beautiful community of La Habra Heights! This recently remodeled home sits on nearly half an acre of land that features a built-in pool, barbecue, cabana, children’s playhouse, back yard sports court, and RV parking! As you walk through the ornate double door entry, the home opens to a beautifully remodeled kitchen on the left and a welcoming living room. The upgraded kitchen features granite counter tops, tile backsplash, recessed lighting, and a built-in range. The formal dining room also boasts granite countertops with built-in cabinetry. Beautiful crown molding extends throughout the home, along with all new bamboo flooring, engineered cherry wood, and laminate flooring, and double-paned windows. Three of the four bedrooms are on one side of the home, with the additional fourth bedroom added above the garage on the opposite side of the home. The master bedroom has direct access to the back yard, which is one of the most impressive aspects of the home. The back yard is an entertainer’s delight, with a sport’s court for basketball or volleyball, a pool, a large cabana, a sand box, and a children’s playhouse. The pool pump has been recently upgraded to a 2-stage pump for energy efficiency. Enjoy the status of living in La Habra Heights while still having quick access to local amenities.
VIRTUAL TOUR


